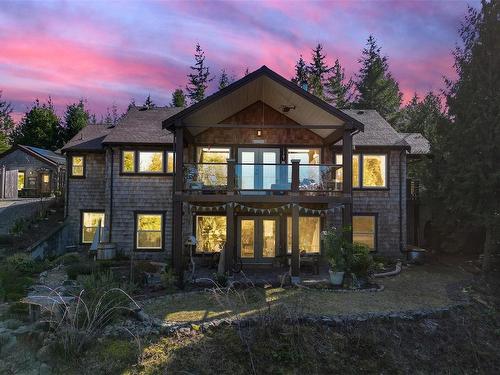



Edie McPhedran, Personal Real Estate Corporation




Edie McPhedran, Personal Real Estate Corporation
Phone: 250.248.4321
Mobile: 250.954.5259

173
W. ISLAND
HWY
Parksville,
BC
V9P 2H1
| Neighbourhood: | Parksville/Qualicum |
| Annual Tax Amount: | $5,500.44 (2024) |
| Lot Frontage: | 88470 Square Feet |
| Lot Size: | 2.04 Acres |
| No. of Parking Spaces: | 6 |
| Floor Space (approx): | 4014 Square Feet |
| Built in: | 2008 |
| Bedrooms: | 4 |
| Bathrooms (Total): | 4 |
| Zoning: | R2 |
| Accessibility Features: | Ground Level Main Floor , No Step Entrance , Wheelchair Friendly |
| Appliances: | Dishwasher , Oven/Range Electric , Refrigerator , Washer |
| Architectural Style: | West Coast |
| Association Amenities: | Other |
| Association Fee Includes: | Water |
| Basement: | Finished , Full |
| Construction Materials: | Frame Wood , Insulation All , Shingle-Wood |
| Cooling: | None |
| Exterior Features: | Balcony/Deck , Balcony/Patio , Fencing: Partial , Garden , Sprinkler System |
| Fireplace Features: | Wood Burning Stove |
| Flooring: | Carpet , Softwood , Tile , Wood |
| Foundation Details: | Concrete Perimeter |
| Heating: | Baseboard , Electric , Radiant Ceiling , Wood |
| Interior Features: | Breakfast Nook , Dining Room , French Doors , Sauna , Soaker Tub , Vaulted Ceiling(s) , Wine Storage , Workshop |
| Laundry Features: | In Unit |
| Lot Features: | Acreage , No Through Road , Recreation Nearby |
| Other Equipment: | Propane Tank |
| Other Structures: | Storage Shed , Workshop |
| Ownership: | Freehold/Strata |
| Parking Features: | Carport Quad+ , Garage Double , RV Access/Parking |
| Pets Allowed: | Aquariums , Birds , Caged Mammals , Cats OK , Dogs OK |
| Property Condition: | Resale |
| Property Sub Type: | [] |
| Road Surface Type: | Paved |
| Roof: | Fibreglass Shingle |
| Sewer: | [] |
| View: | Mountain(s) , [] |
| Water Source: | Well: Drilled |
| Window Features: | Vinyl Frames |
| Zoning Description: | Residential |